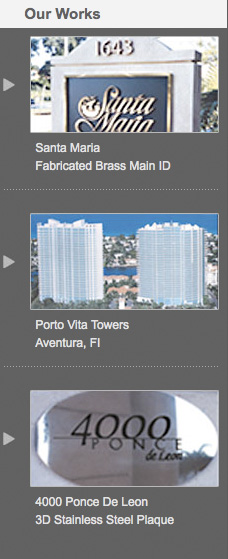

Wayfinding Design
Say More With Less • Simplified Wayfinding Systems
LINVILLE GROUP designs comprehensive wayfinding, directional and informational graphics and architectural sign systems to inform and direct the public through identified areas. Focus is on communication simplicity, architectural integration, 2-D and 3-D graphic design, ADA compliance, fire safety requirements and methods of construction.
Complete design packages for architectural signs and wayfinding programs consist of three primary components:
- Architectural Sign Systems
- Complete systems inform and direct occupants and visitors, while also integrating into the environment and enhancing the viewer’s experience. LINVILLE GROUP designers combine elegance with logic and simplicity to make your signs aesthetically pleasing works of art. Learn more about Architectural Sign Systems
- Location Plan
- Based on your floor plans, a thorough and accurate map of every sign indicated for your facility is the first critical step in defining the scope of your sign project needs. Our project advisors will guide you to the appropriate level signage, customized to your application. Learn more about Location Plans.
- Message Schedule
- After identifying where you need signs (link to Location Plan page), the next step is to determine what they are going to say. The LINVILLE GROUP design team will compile an exacting message schedule, detailing actual text on every sign in your project. Learn more about MessageSchedules.
